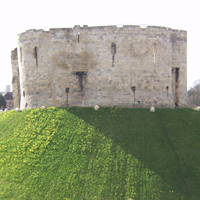Cliffords Tower, York
York Castle is a fortification in the city of York, England - the principal remains of the 13th-14th century castle are the keep, which is known as Clifford's Tower, and some of the curtain wall...
|
|
Clifford's Tower
1 Tower St 01904 646940 The castle of 1069 was originally designed as a motte and bailey fortification along the east bank of the River Ouse. The major campaign of work from 1245 to the 1270s resulted in the crescent shaped bailey area being enclosed by a high stone wall with regularly spaced cylindrical towers. There was a gate on the town side, adjacent to the motte, and another on the opposite side of the bailey, the foundations of which can still be seen, gave access to the open country south of the castle. Historians believe the bailey included two halls, a chapel, a kitchen and a prison. Clifford's Tower is a keep of unusual design. The structure is a quatrefoil plan, much like a four-leafed clover, and consisted of two stories. A central stone pillar, of which traces remain, supported the first floor. A square turret on the south side between two of the lobes protected the entrance. There are defensive turrets between the other lobes. The tower is believed to be an experiment in improving flanking fire by reducing dead ground visible from the summit of the keep. Historians suspect that the builders of Clifford's Tower based it on a French model, as one can find a nearly identical example to York at Étampes, France. Very few examples of this multilobed type of castle tower exist; one local example is the keep of Pontefract Castle (now badly damaged). (Above text taken from Wikipedia.org) |
Votes: 254







Write a review or comment